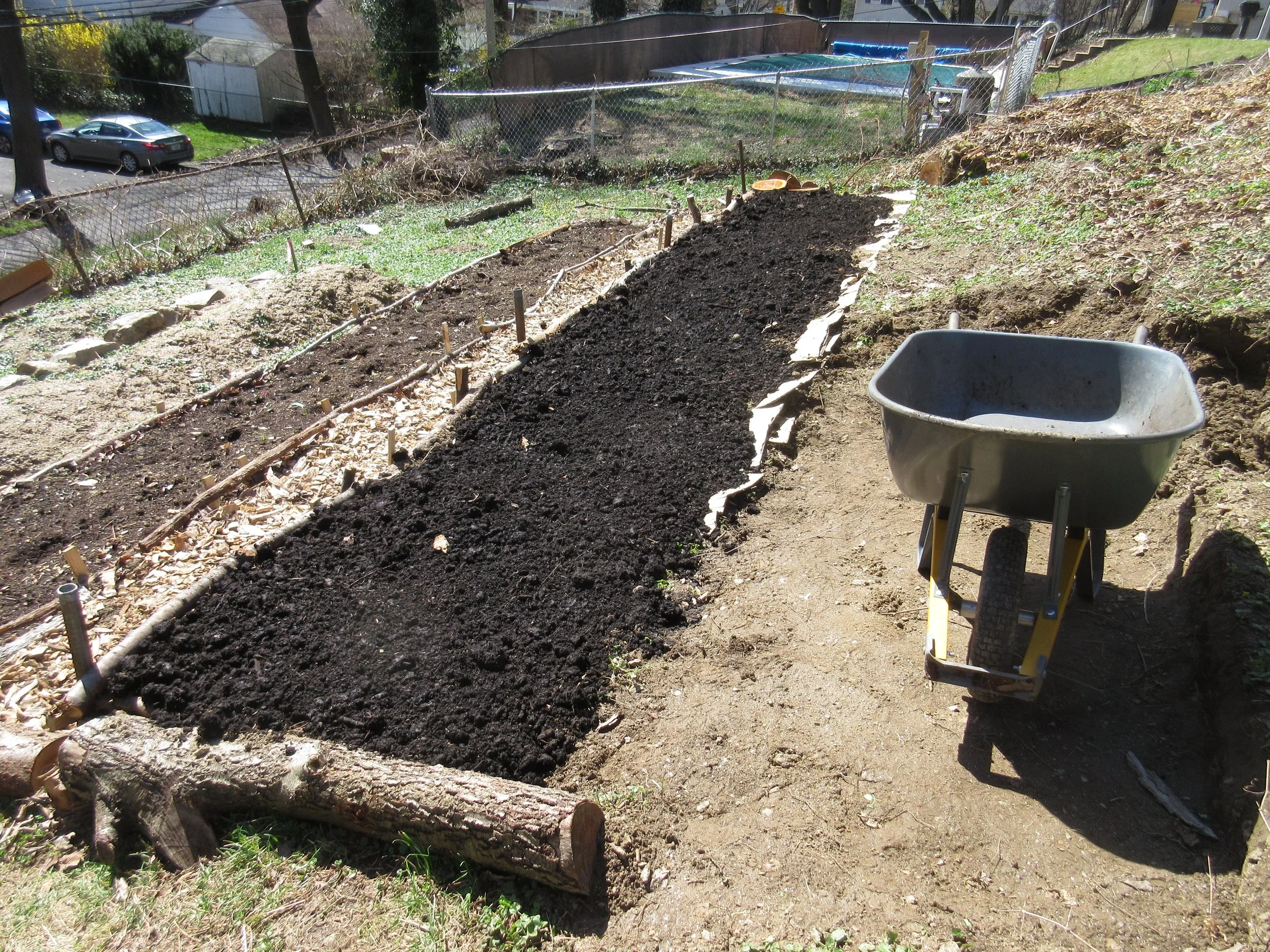Residential Design
A native planting design for an existing foundation bed in a partially-shaded open-woodland-type backyard.
This design aims to transform a residential property in Cherry Hill, NJ, into an edible paradise.
Redesign for an existing vegetable garden in Cheltenham, PA. We installed the pathway and trellis and amended the existing blueberries with sulfur to lower the pH.
A fence-replacing, privacy-providing, semi-edible hedge we co-designed with a homeowner in Glenside, PA.
A large but seldom-used backyard sits in a floodplain in Willow Grove, PA. Designs focused on how to draw family & friends out to use and enjoy the space.
A property in Cheltenham, PA, houses many large & mature trees. The owner wants to grow vegetables and fruits, enhance wildlife habitat, and harvest rainwater. The designs introduce a variety of fruiting trees & shrubs and a new deer-protected garden in a sunny, flat location near the patio.
A primary goal for this rural, historic property in Western Massachusetts was to increase wildlife habitat in the area around the clients’ house, much of which was covered in lawn. The final design focused on replacing portions of lawn with a variety of native plantings. Potential replacements for individual specimen trees were also considered.
Installations
Planting 2 apple trees and a row of berries at a local daycare.
Two 25 foot rows of berries, with trellises. Raspberries, blackberries, and honeyberries.
Terracing a hill-side, then planting it with strawberries and vegetables.
Installing an 800 sq. ft in-ground garden with a 6 ft. tall deer and critter fence.
Planting a mini-orchard on the front lawn of a suburban residence, featuring apples, cherries, peach, nectarine, paw paws, and serviceberries.
Institutional Design
A popular summer camp in the Poconos Mountains approached us to help create a vision for a tree buffer that had accidentally been cleared. We began by consulting with local foresters to generate a cost estimate for professionally reforesting the area. We then performed a bunch of analyses and proposed an alternative vision which reforested a portion of the property but used the clear-cut as an opportunity to enhance camp programming by introducing a vegetable garden, fruit trees, gathering area, and connecting paths.
This project focused on developing strategies and designs to improve the resilience and ecological value of an 80-acre mixed-use public park in the Town of Rhinebeck in New York. Two virtual community meetings were conducted to obtain input from town residents and park users. As one member of a group that worked on this project, my design work focused on the northeast corner of the park, which was covered in lawn and felt underutilized. In addition, community members reported a lack of knowledge about the park’s extensive trail system. In the design, a new pedestrian-friendly entrance to the park’s trail system opposite the library leads past a pollinator meadow, a pavilion with roof rainwater catchment, and an orchard, to connect to existing trails. New connecting paths combine with existing trails and sidewalks to create an approximately quarter-mile walking loop in the northeastern corner of the park.














